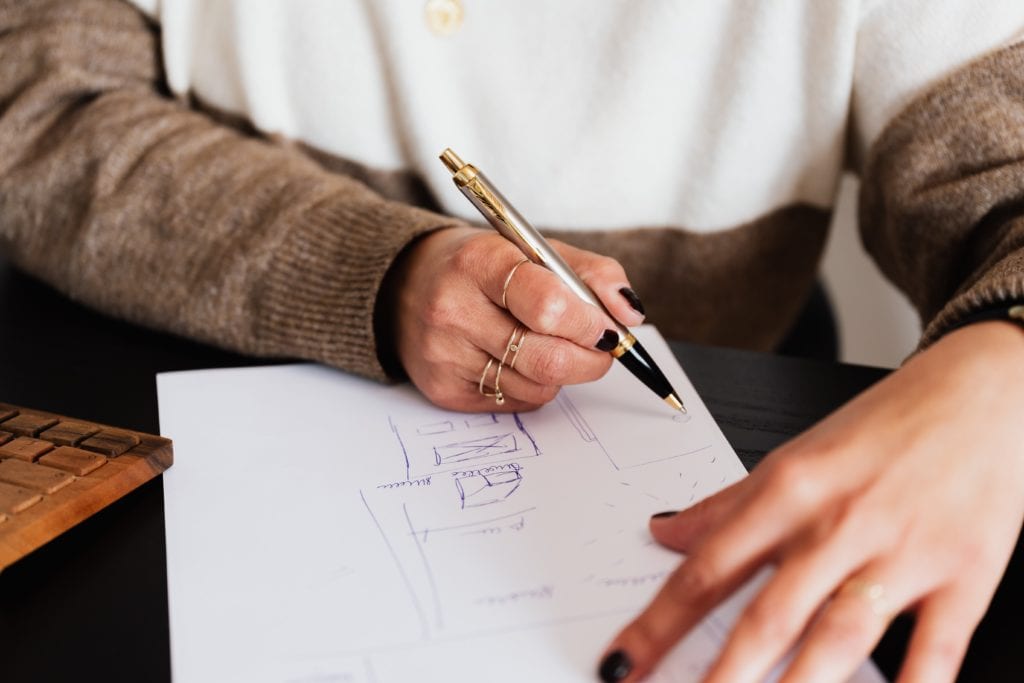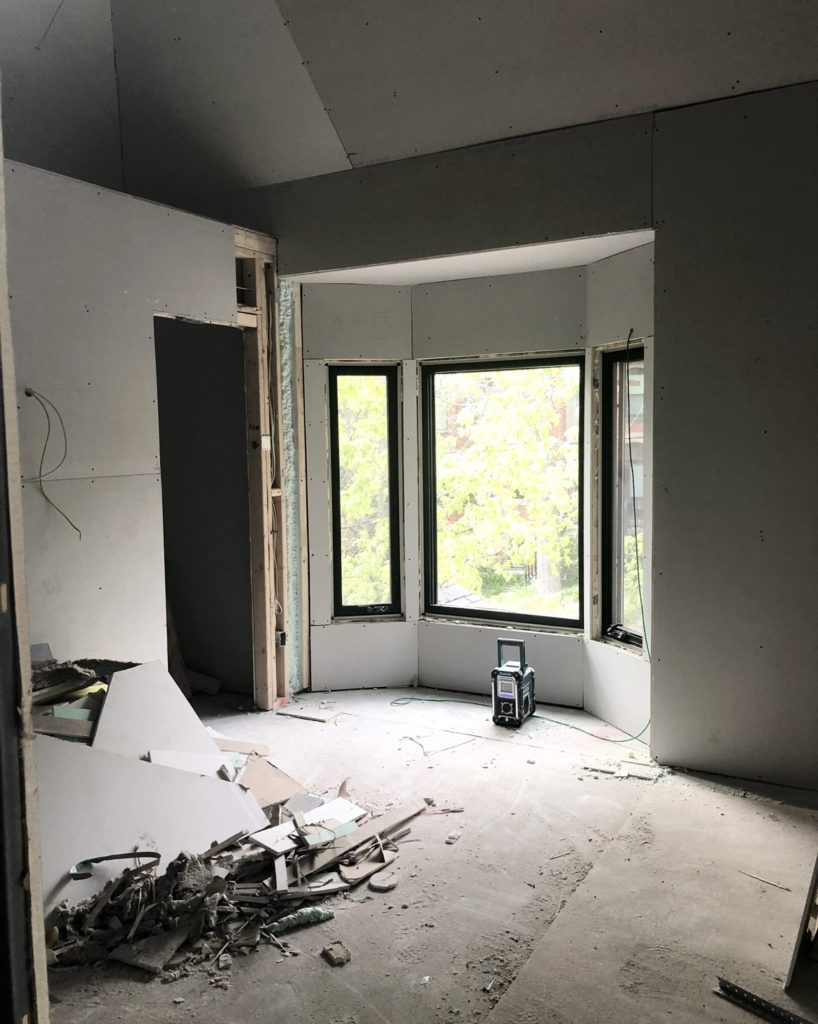Most of you know me as Danielle in the City, a Toronto realtor who specializes in Toronto real estate. My partner and I have taken on our third home renovation project and I thought it would be beneficial to bring you all along for the Leslieville home renovation journey. Let’s get to our next guide, which is how to create a floor plan.
When renovating a home, especially when doing a gut job, creating a floor plan from the get go can make a big difference on the final product of your job and can also be expensive if you don’t do it right the first time and are left fixing things.
Something that you want to consider when creating your floor plan is the fact that a floor plan has the ability to completely change not only the space your are renovating, but your life! For example what makes more sense for you and your family? A powder room on the main floor or a big closet. More space in the living room or the kitchen? If you are renovating the home for your family, you need to think about what best suites your lifestyle. If the renovation is taking place in a home that you have lived in, take some time to think about what is currently working, what isn’t? What space is used, what is wasted? Do you work from home? Will the space be functional years from now? If you are planning to flip the house, consider the type of buyer that will likely be purchasing the home and what will be most desirable to them.
Next, take the time to write out what you want to accomplish with this floor plan. Be realistic. Use best practices, think about space and what you want to achieve. Also think about the ways the floor plan will benefit the people living in the space. Is it open concept? Can you be in the kitchen and see into the family room? Can I be in the backyard and not disturb sleeping children? Remind yourself to consider not only hopes and dreams but practicality.
Once you have completed listing these items out, it’s time to start researching. Take the time to look through magazines, watch renovation shows, search online for layout ideas. Get your creative juices flowing. Look for layout inspiration room-by-room to and create the most desirable floor plan possible!
Drawing a floor plan can really help your ideas come to life. It doesn’t matter if you can’t draw, grab a pencil, ruler and some paper and do your best to map out what you would like to see in your home renovation. I know these floor plans are not scaled to size, these are simply to guide your architect or draftsman.
While it would be great to test out the floor plan before construction begins, but some of us don’t have the luxury of a 3D mock-up. What we suggest is getting creative! It may sound silly, but do your best to create an idea of what the final product will look like. Use tape and pin up sheets to create mock walls, use objects to create mock counters, furniture and get in there and move around to see how it feels.
Here are some final tips that we thought we would leave you with to take into consideration when creating your floor plan:
- Design the space for every day living comfort
- Windows and lighting can have a huge effect on the space, don’t forget to consider these in your floor plan
- Kitchens sell…but so do master bedrooms
- Consider powder room placement and privacy
- Don’t be scared of removing walls
Well there you have it. Taking the time think about, research and draft up a floor plan can be incredibly beneficial to your home renovation. Thank you for reading and we can’t wait to share what we have been doing in our Toronto renovation project. If you have any questions about Toronto real estate, please feel free to contact Danielle Demerino, Toronto realtor at 416-728-5401.



