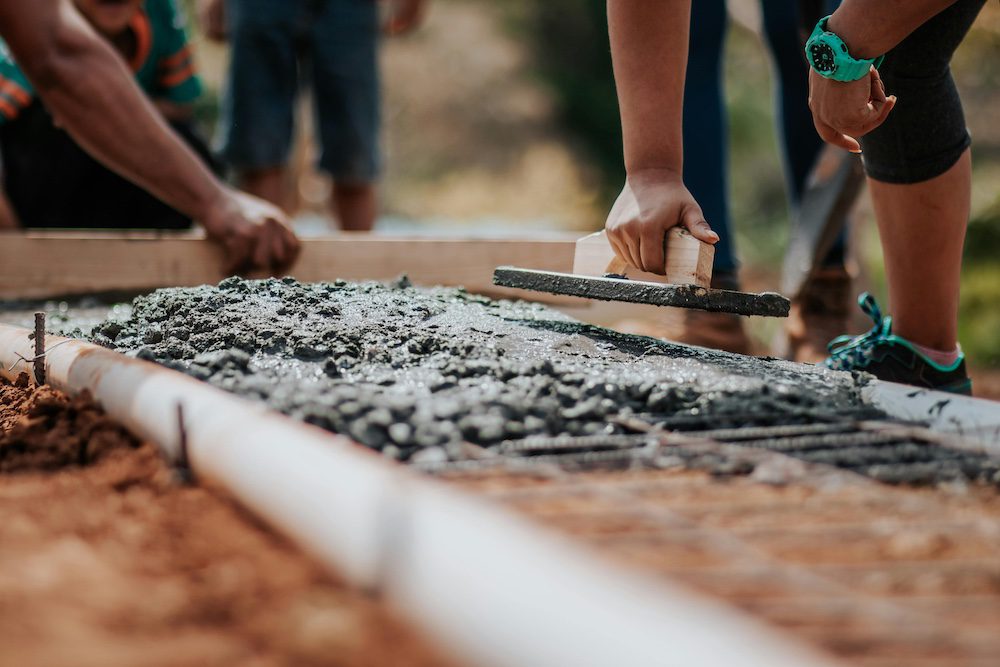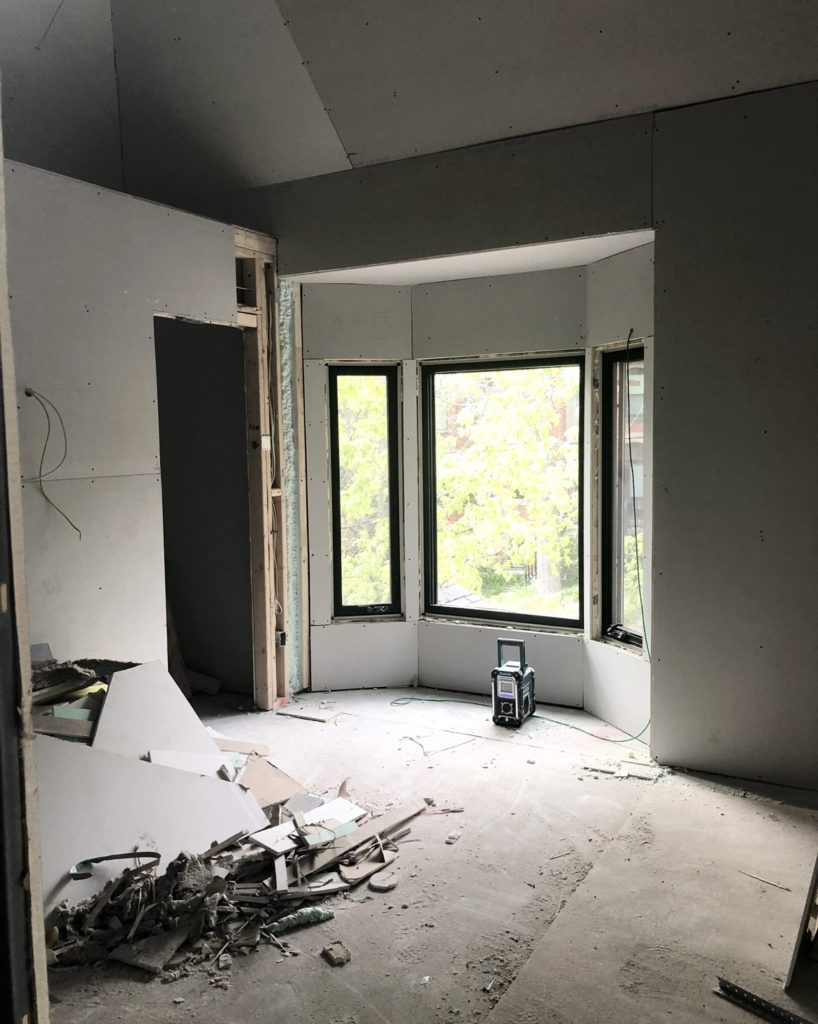Last week, we ran into a problem with our most recent build.
Just another bump in the road that needed immediate attention.
The guys pouring the liquid concrete had placed the moulds 4 inches away from where they should have, making the basement kitchen smaller than we had planned.
What could I do? The moulds were there, the poured concrete had been poured 9 feet high, and we weren’t about to break it down to start again. Could things have been different if we had used concrete blocks instead? Maybe, but it would have still been a pain.
Poured concrete is the choice for higher-end homes in Ontario because of its durability. You see, with a cast in place and concrete poured continuously without gaps, it’s less likely that a hole to form.
The strong structural integrity of a poured concrete foundation is the modern standard for new builds, as it weathers our harsh northern winters better through the freeze-thaw cycle.
If you’re buying a home, you’ll want to know what material the foundation is made of.
So let’s examine the differences between poured concrete and block concrete (CMU blocks). I’m going to akin it to one of my favourite pastimes; Baking.
Poured Concrete:
Think of poured concrete like baking a cake that becomes the bones of your home — once it’s set, everything else is built on the home foundation.
Here’s how it works,
1. Excavation & Forming
First, the crew digs out the area where the house will sit. Then they build forms — basically giant wooden moulds shaped exactly like the future foundation walls. It’s like framing out a cake pan before you pour in the batter.
2. Rebar Reinforcement
Inside those wooden walls, they place steel rods (rebar). The rebar gives the concrete its backbone & the steel keeps it from cracking or shifting under pressure.
3. The Pour
Next comes the main event — the concrete trucks arrive and a long hose pumps a grey, viscous mix into every inch of the form. It’s smoothed and vibrated to remove air pockets, ensuring a solid, uniform pour. Imagine pouring thick pancake batter into every corner of your pan so it bakes evenly — same idea, just heavier and permanent.
4. Curing (Not Drying)
Concrete doesn’t dry, it cures. The chemical reaction between the cement and water strengthens it over time. For the first week or so, it’s kept slightly moist and protected from extreme temperatures so it can reach full strength.
5. Form Removal
Once the concrete has cured enough to hold itself, the wooden forms are removed, revealing smooth, solid walls — like peeling the mould off a perfectly baked cake.
6. Waterproofing & Backfilling
Finally, they apply a waterproof membrane to the outside and backfill the soil. The concrete is now ready to hold the entire weight of your home for decades — and in the case of old Toronto homes, centuries.
How much is poured concrete per square foot? A poured concrete foundation is roughly $20/sq ft in Canadian homes.
Interesting in more renovation content? Thinking about buying a home that needs renovations? Read these posts next:
- Can I Build a Garden Suite on My Property?
- Toronto’s Renovation Rebate Programs
- What Value Can a Kitchen and Other Home Renovations Bring to Your Home?
Concrete Block foundation:
Concrete Block foundation, otherwise known as CMU (concrete masonry unit) is the less expensive and less desirable choice for a foundation of a house. These are rectangular blocks that are made of cement and gravel, sand, and water. They are hollow in the middle making them lighter to assemble.
If poured concrete is like baking a cake, then CMU assembly is like building with Lego.
Here’s how this type of house foundation is done:
- You create the footings with a concrete pour; this way, you have a flat and stable foundation for the blocks to sit evenly.
- Next, you apply a sticky mortar so the blocks will stick to the footings well.
- You begin to place the CMUs to create the foundation of the house. You stagger the joints so the seams don’t stack; this is what gives the wall its strength.
- After each row, the mason uses a level and string to keep the wall straight.
- After the CMUs have been assembled, the wall will be parged (which means a smooth cement coating will be applied). Then the blocks may be waterproofed to help with sealing out water.
If the blocks are reinforced with steel rebar in the middle of the block, this type of home foundation CAN be stronger than the poured concrete style. Most of the time, this type of house foundation is more susceptible to water infiltration.
Something important to note is that with a block foundation, it’s easier to make modifications to the home later on. If you want to cut or remove an individual CMU to create a window, it’s easier than breaking into a solid poured concrete wall.
Block foundation is roughly $12-18 a sq ft foot to build in Canada, and is the cheaper route when constructing your home foundation.
Are you a homeowner in Toronto? Do you have specific questions? Here are a few more posts you might find interesting:
- Tips for Townhouse Complex Owners
- Everything You Need to Know About Victorian and Edwardian Homes in Toronto
- What is Change in Use?
Permanent Wood Foundation:
Lastly, let’s discuss a wood home foundation. This can also be called a permanent wood foundation or PWF.
It’s not common to find this type of home foundation anywhere other than a remote area of Canada. This type of construction is often done because it’s not feasible to get materials or labour for the concrete type. This is a less expensive way of building the foundation of a home, and some say it will save you $50,000 compared to a concrete foundation.
This type of construction is done with the following steps:
- As with concrete construction, the footing is created below grade.
- The below-grade walls are framed using pressure-treated wood.
- The walls are then insulated just as above-grade walls would be.
- Waterproofing of the wood and walls is completed.
People have cited this type of construction to be warm and cozy – much more comfortable than the concrete comparable. The basement seems more livable. Another thing to note is that because it’s a framed wall, utilities are easier to run through the walls.
PFW foundation also takes less time to complete and is less affected by weather conditions. This is helpful in more northerly places where winters are long.
The big drawback of this type of home construction is that there is a large structural risk. Wood can bow and bend under high-pressure soil if it isn’t designed correctly. Buyers see this as a risk when purchasing, as they are notably less durable.
As seasoned Toronto real estate agent, I’ve seen it all. So what’s the most recommended home foundation? Of all of the forms of home foundation, I would recommend using a poured concrete style. This form of foundation is the most expensive but will cost you less in the long run.
Looking for home-buying advice in Toronto? Get in touch with me today, I’m always happy to chat! Fill out the form on this page, text me at 416-728-5401, or email me directly at ddemerino@royallepage.ca.



