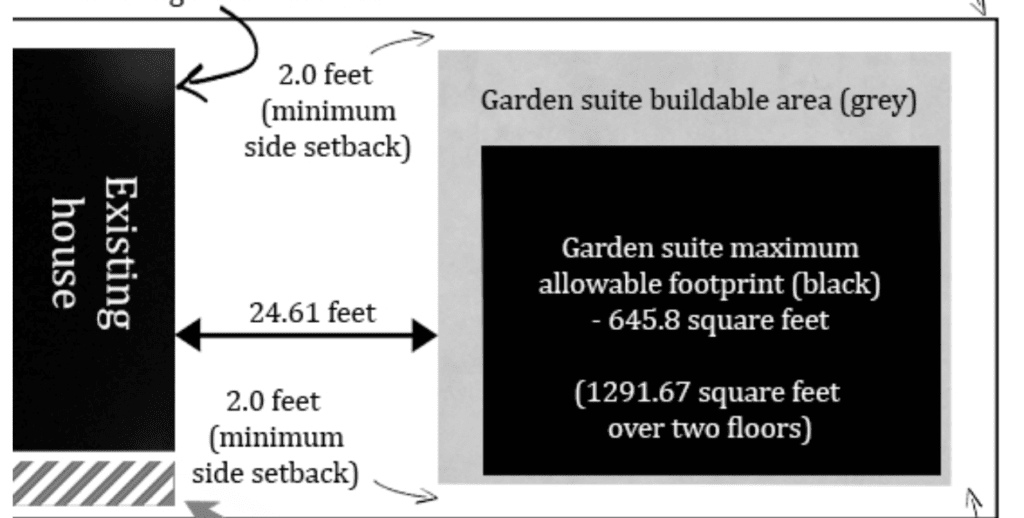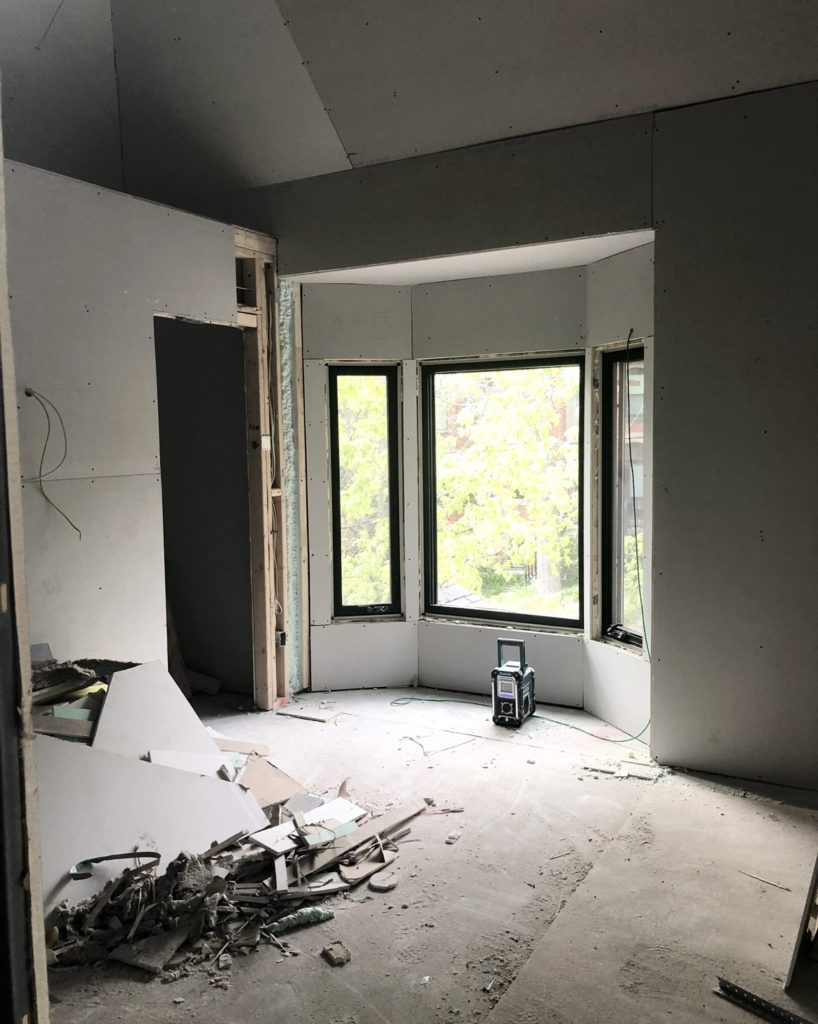There is a new type of demographic emerging in the city of Toronto.
One that is active, loves to travel.. But they don’t want the responsibilities of a big house anymore. This new species wants the freedom of walking out their front door without an elevator wait, and wants to get mail delivered to the door.
This insightful and delightful creature is referred to as ‘The Garden Suite Grandparent‘, and they are coming to a city neighbourhood near you.
After many years of the thrust to separate adult children from their parents in North America, the need for multi-gen living is back. While parents work long hours and now are RTO, the need for extra help around the house is at its highest. In steps the Grandparent who coincidentally needs more purpose in their extended years. Our grandparents want to skip off to Florida in the winter and perhaps a cottage in the summer – but what to do about spring and fall? Well, a small 650-1000 sqft home on their child’s property will do just fine.
Children of boomers are embracing the idea of sectioning out the back half of their yard to create a home for an aging parent and properties with the size are going for a premium.
Garden suites are the perfect answer for a grandparent and later on as an income-producing rental.
My husband and I even joke about the garden suite being ours one day while our children and their new families take over the main house.
It’s not about moving away from your family anymore; it’s about moving to the backyard.
Looking for more home renovation tips and insights? Here are a few more posts you might find interesting!
- Toronto’s Renovation Rebate Programs
- What Value Can a Kitchen and Other Home Renovations Bring to Your Home
- Should I Renovate Before I Sell My House?
A Practical Look at Garden Suites
When my dad died last year I started thinking about what my mom’s life would look like without him; What did it mean for her to live alone in a big home and how I could make her life better by living closer to us. My mom isn’t accustomed to condo life; although she’d fair well there. Living on her own, in the city, near us, is the best option. Our neighbourhoods are expensive and buying a separate house isn’t a viable option for a single woman with no income; above all, living with us is the best idea.
The term “gentle density” is being used to describe a way in which we can bring more people into neighbourhoods without building massive towers or knocking down big homes to build multiple smaller ones in their place. With gentle density, we can enrich our neighbourhoods and families’ with multigenerational living arrangements.
Now, in no way am I advocating for your mother living IN your home with your new husband and two kids…but living ON your property sounds like the perfect scenario.
This leads me to…
The Legality of Garden Suites in Toronto
In July 2022, the City of Toronto dismissed an appeal from a variety of Toronto neighbourhood associations that were trying to block the approval of garden suites or secondary suites on properties.
As a result of that dismissal, garden suites are permitted across all Toronto neighbourhoods.

How to know if you are eligible for a garden suite?
- The property must be rectangular in shape and have two adjacent properties that are of a similar size
- Must have a minimum of 16.4 feet setback from the existing house
- You must have a clear emergency access path
- Must not disrupt protected trees
How big can it be?
- The garden suite can be a maximum of 645 sqft per floor. As a result, 1291 sqft is possible for two floors and up to 1936 sqft if you have a basement.
- The height of the garden suite can be up to 6 metres for two-story builds
- Must be a max of 40% of the rear yard
You must have 25-50% soft landscaping (this means permeable landscaping for water drainage)
What else do I need to do?
- Submit a formal application to the city to build a garden suite
- Post a public notice on the existing property for neighbours to be made aware of it.
My Experience with Garden Suites in Toronto
This past year we applied to the committee of adjustments to allow us to keep the existing garage structure and build on top of it. This structure span the entire width of the property and thus was non-conforming. A neighbourhood group formed to dispute our request and after thousands of dollars and many hours on applications – we lost. We were forced to remove our structure and to build a new one 4 feet inset on the sides at 5 feet on the back. The day after we lost at COA ( committee of adjustments) the Ontario Building Code changed to exclude the need for angular planes on the home’s sides. This allowed us to build straight up even though our footprint would be smaller. Our garden suite approval has been granted and in a few months we will be demolishing to make way for a new structure to house my mother in our plan for multi-generational living.
We couldn’t be more excited to see what joy having a garden suite grandparent looks like.
Curious about accommodating your own Backyard Grandparent? Contact us to learn more about garden suites, how to know if your property qualifies or to help you find a property for sale that does qualify for a garden suite.
You can text me directly at 416-728-5401 or email me at ddemerino@royallepage.ca to learn more.



